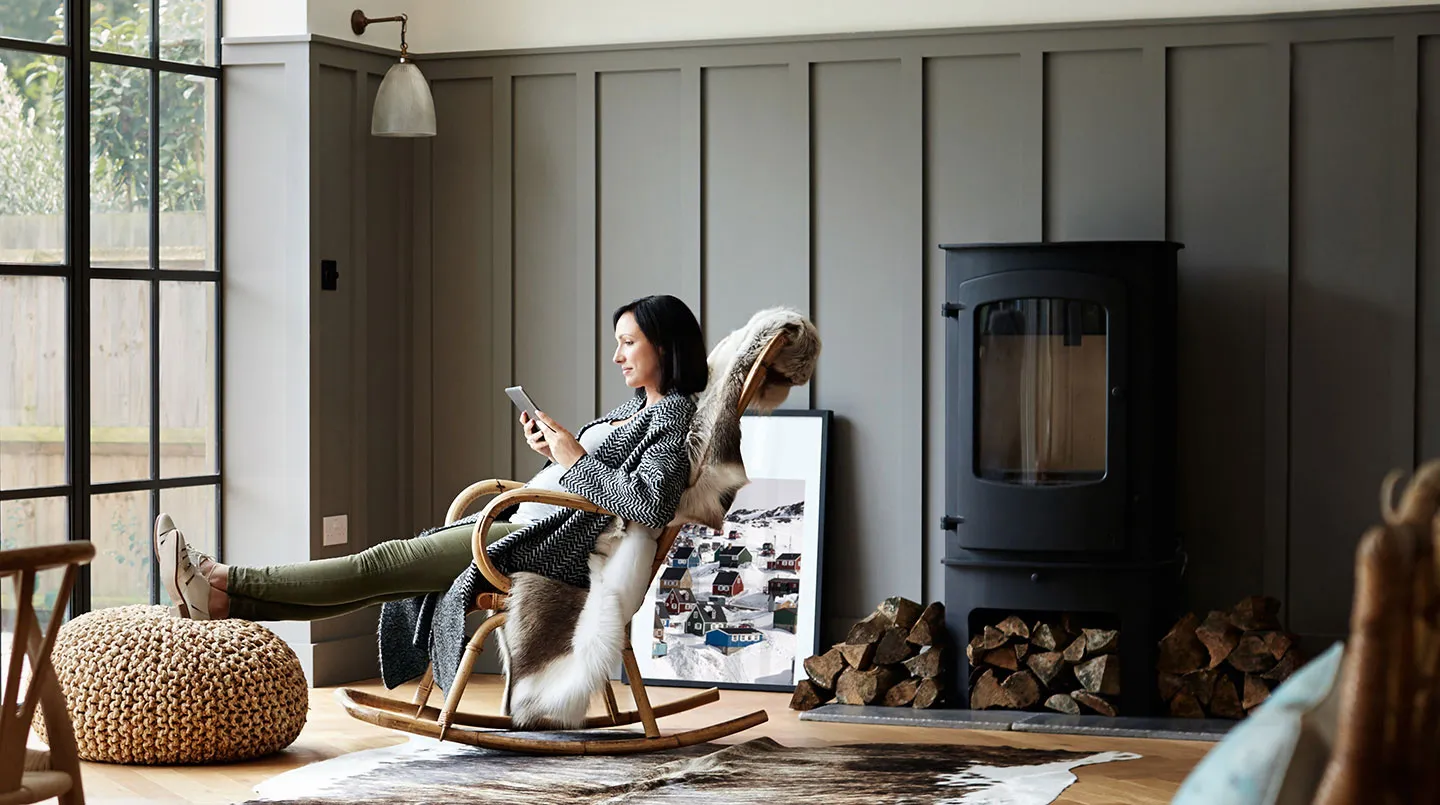Nottingham Open Plan Renovations

Opening up the floorplan in your home is a great way to create larger living areas, improve the flow of rooms and integrate spaces for convenience. You Refresh Renovation Consultant will work with you to produce a design that meets the requirements of your lifestyle and budget, and will manage every step of the process, ensuring that every detail is finished to the highest possible standard.
What are my options with open plan renovations?
There are many options for creating open plan living spaces in your home, from structural work removing walls, to creating additional spaces by extending. Here are some of the ways that Refresh can help you achieve your dream open plan living space:
- Open plan living conversions
- Open floor plans
- Enhancing indoor/ outdoor flow
- Home extensions
- Kitchen / Diner designs
- Open plan Kitchen
- Living room designs
- End to end project management
- Design and build process
What are the benefits of open plan living?
Tearing down walls in your home to create open plan living spaces may seem like a drastic change and for those still utilising traditionally separated rooms it can be a daunting concept. Opening up your living spaces has many benefits, above and beyond the initial cosmetic appeal. Open floorplans allow for more efficiently usable space whilst utilising less square footage and can make even the smallest of homes feel much more spacious. Open floorplans allow for huge amounts of natural light, making for light and airy spaces. Combined kitchen / living spaces are perfect for entertaining guests, preventing kitchen congregating which always seems to happen at parties, it also enables a smooth flow for family life, keeping your children in sight whilst still being able to complete household tasks.
How much does it cost to create an open plan living space?
Opening up your living space is rarely as simple as knocking down a wall, with additional elements to be taken into account such as, whether the wall is load bearing, permissions and building regs, relocating radiators, electrics, along with how to improve the flow of the space. However, it can cost somewhere in the region of £2000-3000 for a simple wall removal. If you wanting to look into extending your kitchen living space then you should be budgeting in the region of at £1,200-£2,000 per square metre for a simple extension build cost.
*Please note that these are rough estimates only. For a high-level indication of what your open plan reovation will cost, the Refresh Process is designed to provide you with all the information you need to make an informed decision.
Why Refresh?
Refresh offers a unique, end to end project management process including design, costings, scheduling, project management and sourcing exceptional tradespeople. By taking care of all the fine details for you, Refresh removes all the pressure from homeowners, ensuring the project stays in line with your budget and expectations and allowing you to enjoy a stress free renovation for your open plan living space.
Do I need planning permission to knock a wall down?
Simple open plan renovations mostly fall within permitted development, however you will need a buildings regulations application when removing walls. For larger projects including extending, or making changes to the front facing aspect of the property then you may need planning permission. Your Refresh Renovation Consultant will provide you with details after you consultation, and will take care of all of these processes prior to the project commencing.
Get in touch
To book a free, no obligation consultation, Get in touch with a Refresh Renovation Consultant to discuss your open plan living options.





